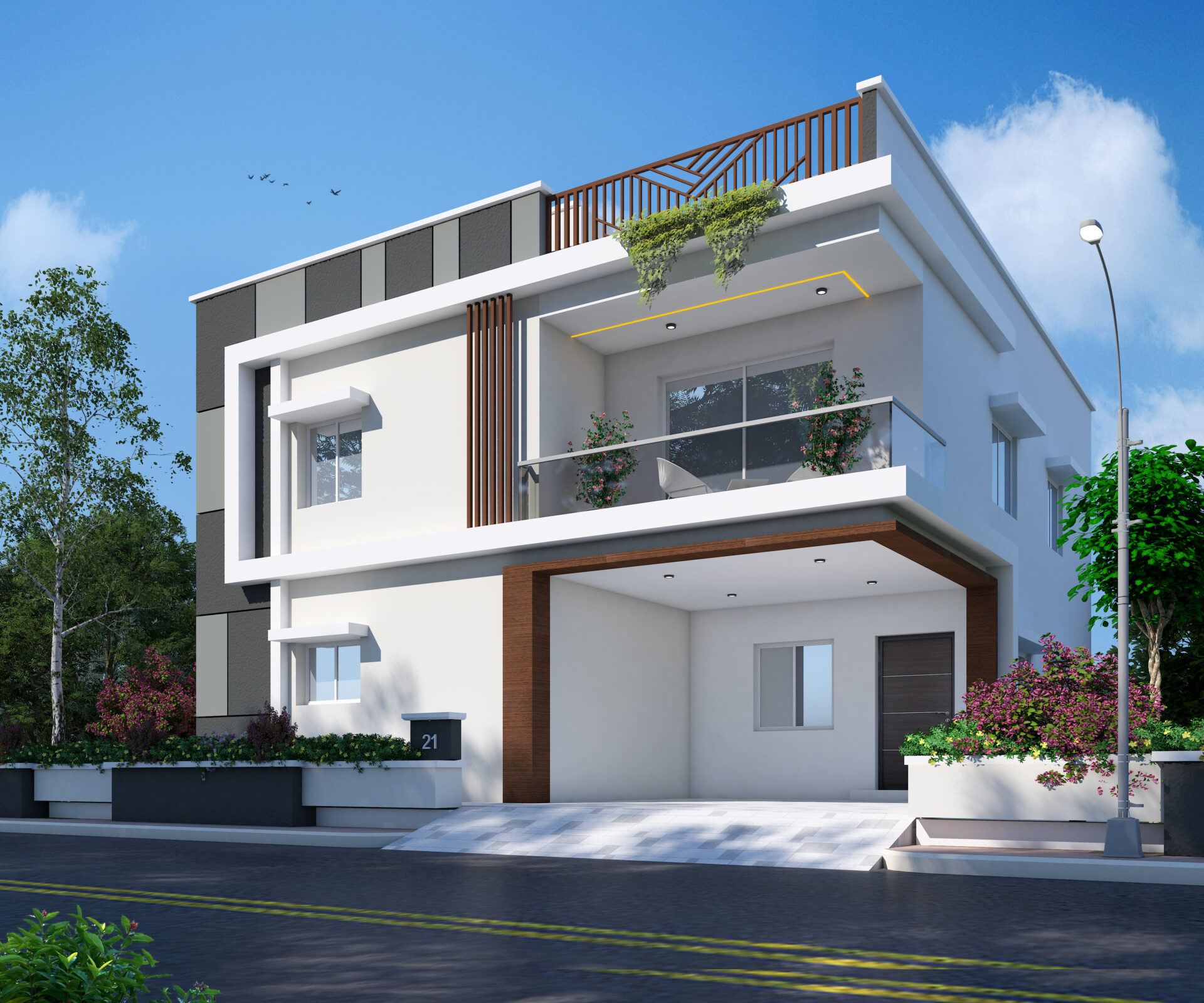
Vihaan
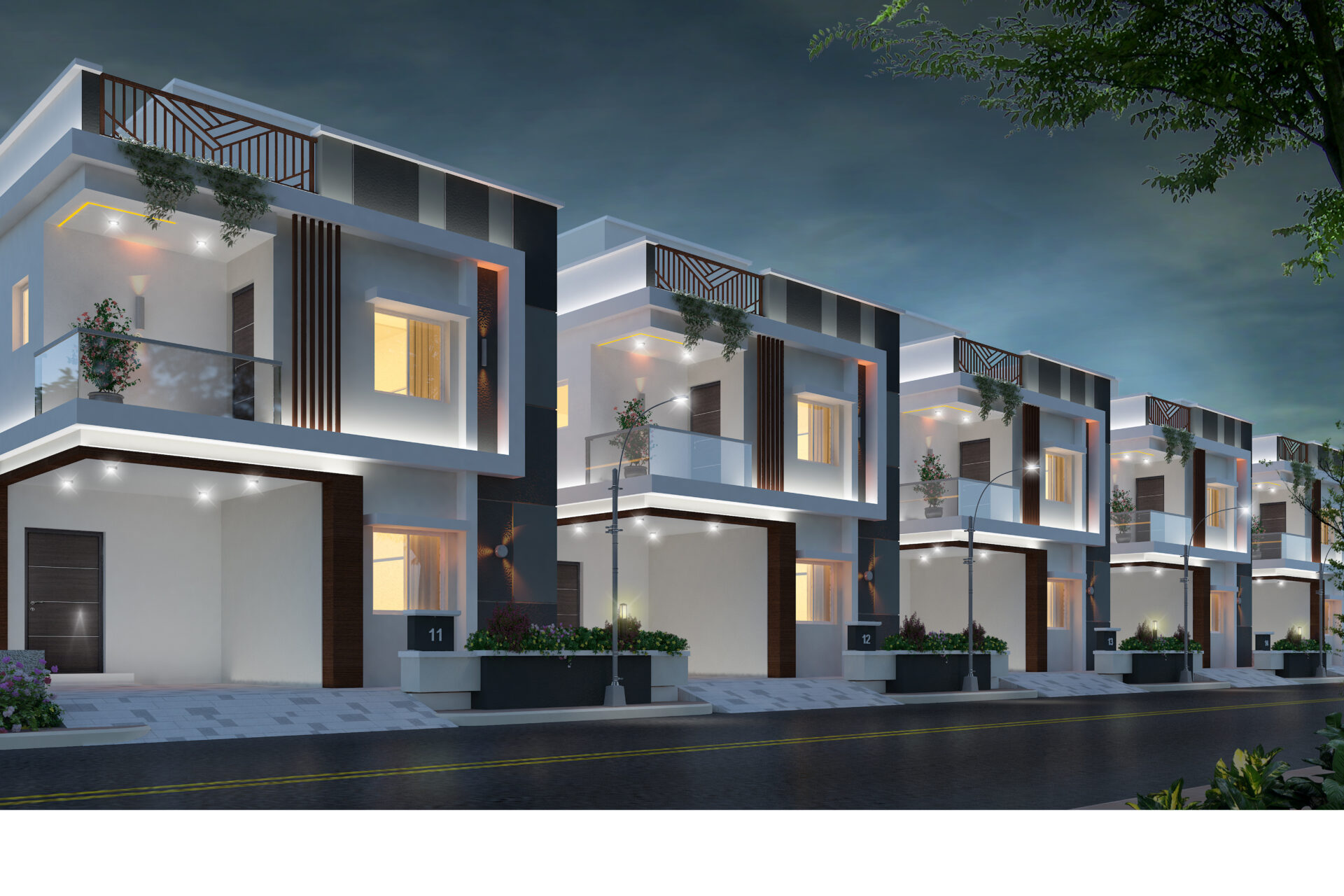
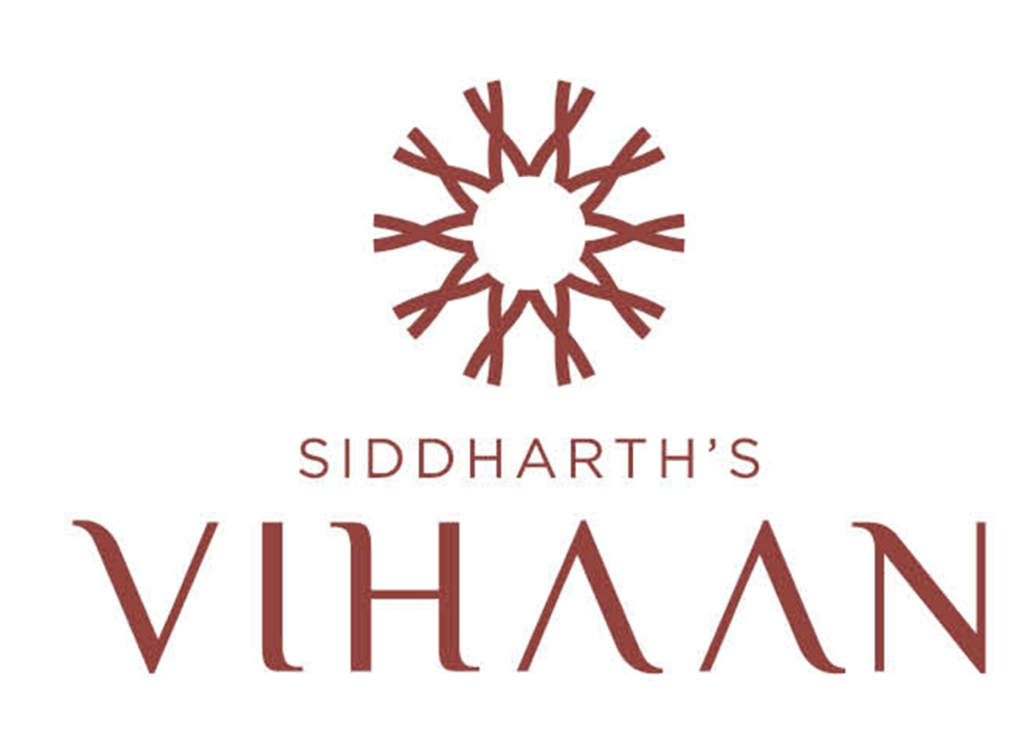
Redefining the Essence of Modern Living
Vihaan is not just a home; it’s a lifestyle, meticulously crafted to blend sophistication with serenity. Every corner is designed to inspire joy, offering a sanctuary where each moment feels elevated. With cutting-edge design, impeccable quality, and an eye for detail, Vihaan is a place where your dreams come to life in ways beyond imagination.
Our Ongoing Project Vihaan@Gagilapur
Surrounded by vast green spaces and connected to the city through the ORR, Vihaan villas are a rare haven of purity, serenity and connectivity unlike any other
TG No: P02200004701
Project Overview
233
160-224
13+
19.7k+ Sft
Villas
Sq.Yds
Acres
Clubhouse
233
villas
160-224
Sq.Yds
13+
Acres
19.7k+ Sft
Clubhouse
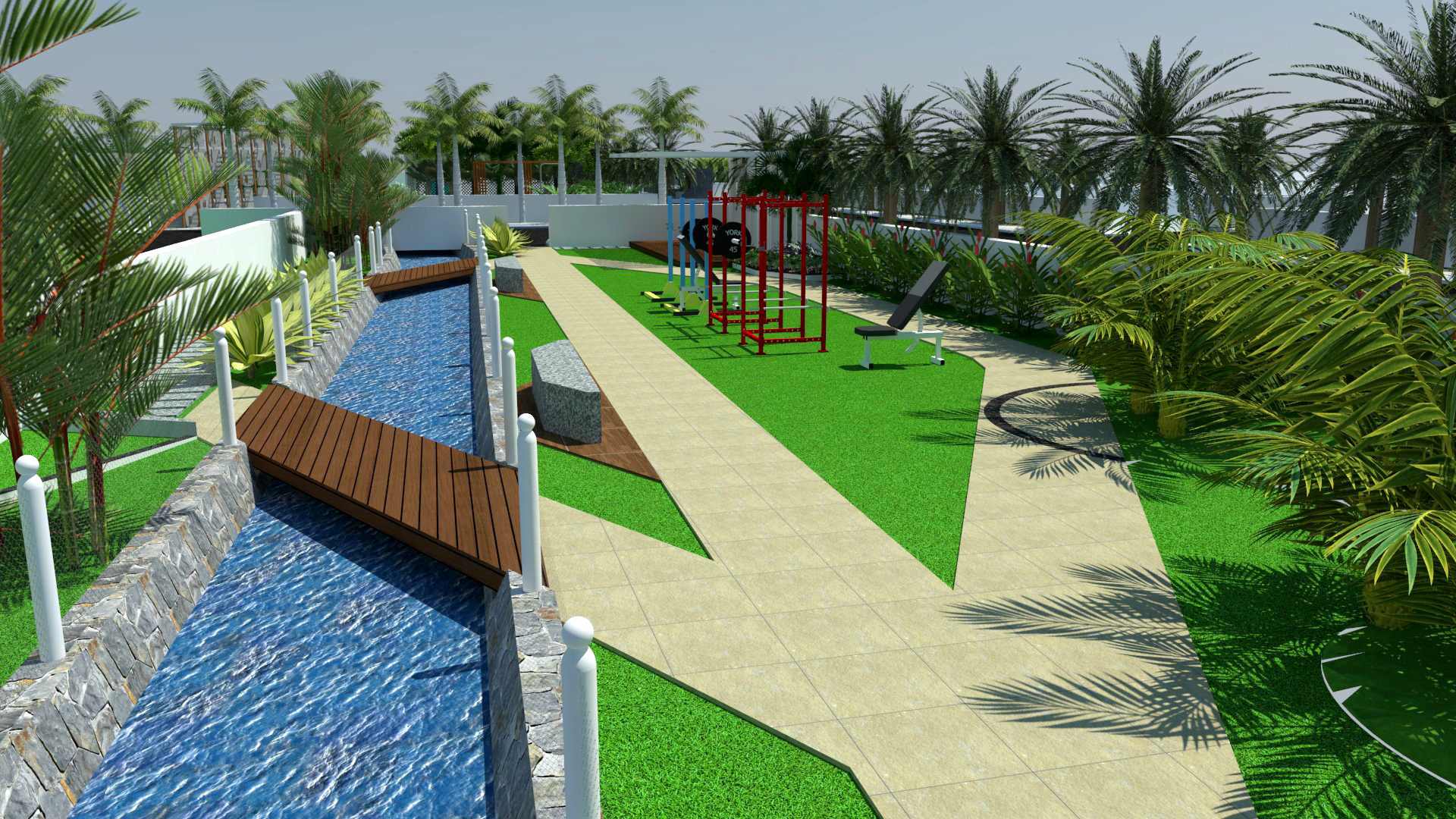
Located in the thriving neighborhood of Gagillapur, Vihaan is a thoughtfully designed villa community where comfort meets value.
Blending elegant architecture with an enviable location, Vihaan offers a lifestyle that’s both refined and accessible. With stylish villas, excellent connectivity, and an exceptional quality of life, it’s more than just a residence—it’s a place you’ll be proud to call home.
At Siddharth Developers, every project we create is a testament to our values—and Vihaan is no exception. It is more than just a residential community; it is a celebration of life, thoughtfully designed to bring joy, comfort, and balance to you and your family.
We invite you to take a brief journey through Vihaan and discover what life here can truly feel like. Because life, at its best, is about harmony—and we understand your aspiration for a lifestyle that balances your dreams with your everyday needs.
Vihaan is a rare opportunity to embrace a life that’s exciting, enriching, and deeply nurturing. With beautifully designed villas, curated amenities, and a serene environment, every corner of this community is built to elevate the way you live.
Floor Plans
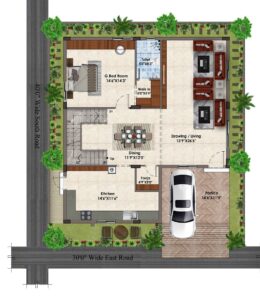
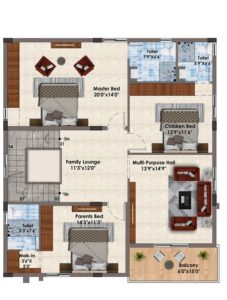

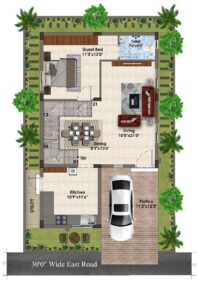

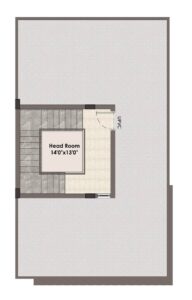
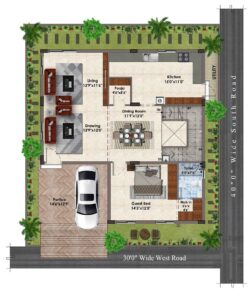

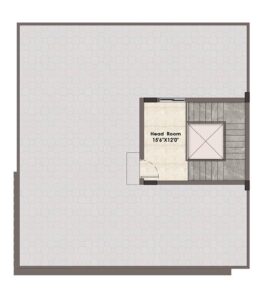

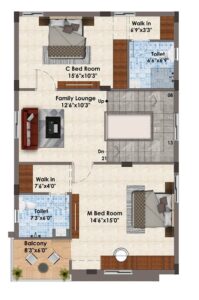
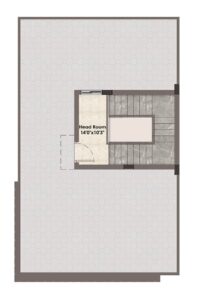
At Vihaan, your villa isn’t just a home—it’s a canvas for a lifetime of memories.
Sprawled across 13+ acres, this elegant community of 233 villas offers more than just space—it offers freedom, safety, and a sense of belonging. Designed for families to grow, connect, and thrive, Vihaan is a sanctuary where every age finds its joy and every moment finds its place.
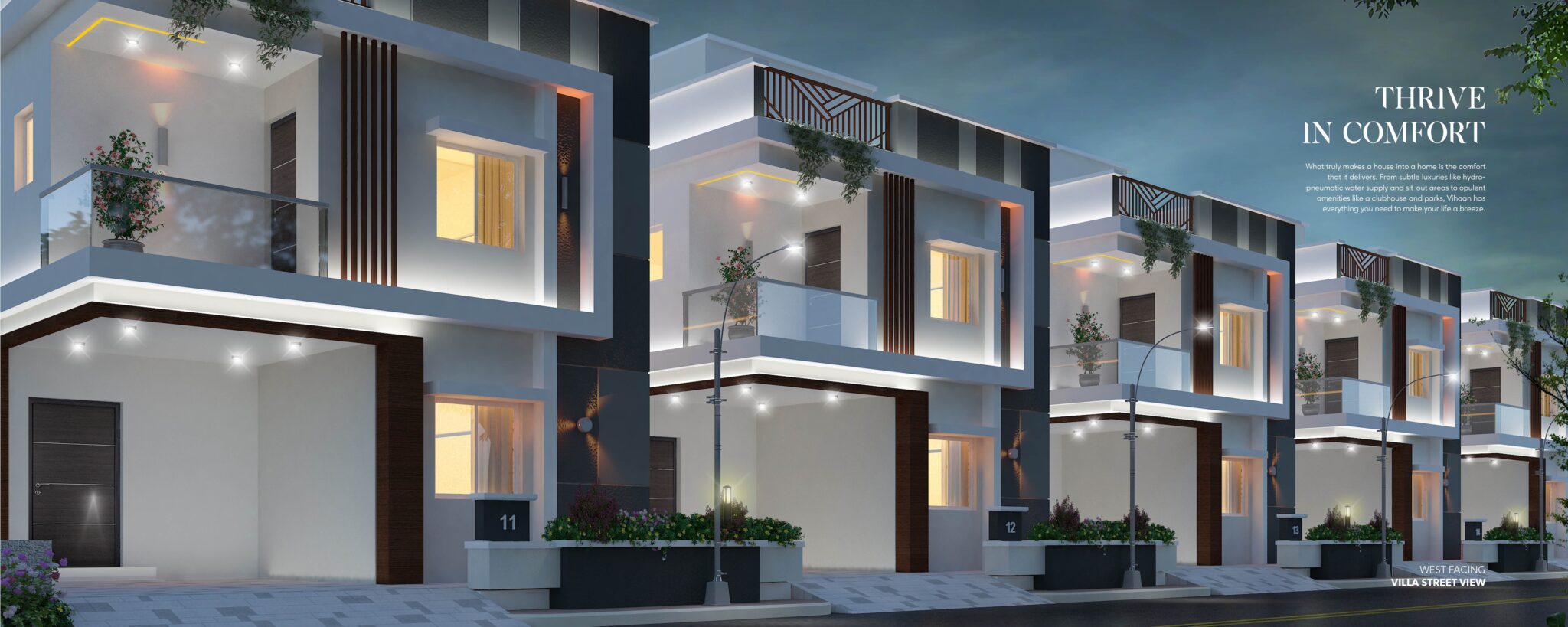
Specifications
FOUNDATION & STRUCTURE
R.C.C framed structure to withstand wind & seismic loads
SUPER STRUCTURE
Plastering: Double coat smooth finished cement plastering for internal and external surface.
FLOORING
Living, Drawing, Dining, kitchen and Bedrooms: 800×800 Double charged vitrified tiles.
Toilets & Utility: 300×300 Antiskid ceramic tiles for flooring and 300×600 ceramic tile dado upto 7th height in all bathrooms.
Staircase: 18mm Thick polished Granite with suitable molding and step gripers.
KITCHEN
Two tops will be provided.
Utility: Glazed ceramic title dado 4′ height. Power socket for washing machine will be provided.
TOILETS
Sanitaryware:WC: American standard wall hung model.
Washbasin: American Standard single hole wash basin
PLUMBING AND SANITARY
CP Fittings : Grohe and American Standard CP fittings will be provided in kitchen, toilets and utility areas.
JOINERY
Main Door: Polished finish solid wood frame with aesthetically designed veneer door with hardware.
Internal Door: Solid wood frame and aesthetically designed laminate doors with hardware.
Toilet Doors: Solid wood frame and aesthetically designed skin doors with hardware
WINDOWS
2.5 Track UPVC windows with 4mm thick glass with mosquito net.
RAILING
Staircase: SS railing will be provided.
Balcony: Toughened glass railing will be provided
D.G. POWER
Common areas and clubhouse : Adequate D.G. Power back-up will be provided.
Villas: 1 KVA D.G. Power backup will be provided.
ELECTRICAL
Main DB: 3-phase power supply with schneider electric MCB.
Electrical Items: Schneider, Livia model switches (10/16A), fan regulator, TV socket, front plate, sockets(10/16A), telephone and internet sockets.
Copper wiring: Concealed copper wiring in PVC condults for lighting, fans, sockets, and power points wherever necessary.
TELECOM AND INTERNET
Living: TV, internet and telephone points will be provided.
MBR and CBR: TV points will be provided.
PAINTING
Internal wall finishes: Treated with two coats putty and finished with one coat of primer and two coats of premium emulsion point.
External wall finishes: Finished with texture one coat of exterior primer and two coats of exterior paint
SEWAGE TREATMENT PLANT
Adequate capacity will be provided and treated water will be used for landscaping.
WATER TREATMENT PLANT
Adequate capacity will be provided with hydra pneumatic system
SECURITY SYSTEM
24×7 security with CC cameras at main entrance, clubhouse and other necessary areas.
SOLAR POWER FENCING
Solar power fencing throughout the project boundary.
ELEVATOR
8 Passenger elevator – 1 No in clubhouse.

+91 728 692 2224
+91 925 678 2233
info@siddharthdevelopers.com
SIDDHARTH DEVELOPERS - H.No. 1-2-33/15, Flat no 101, AS Raju Nagar, Behind Kolan Raghava Reddy Gardens, Nizampet Road, Hyderabad.

